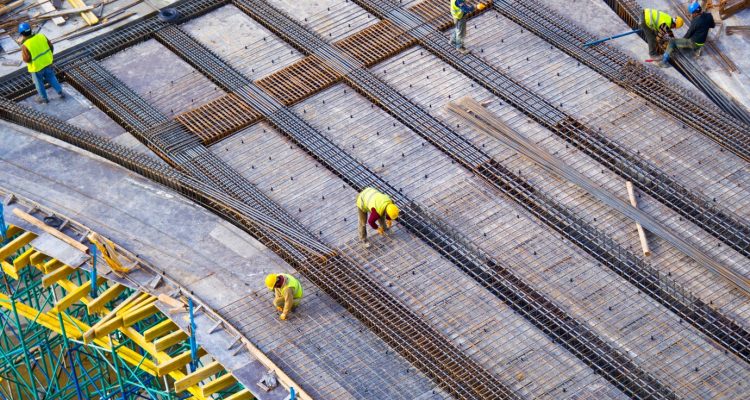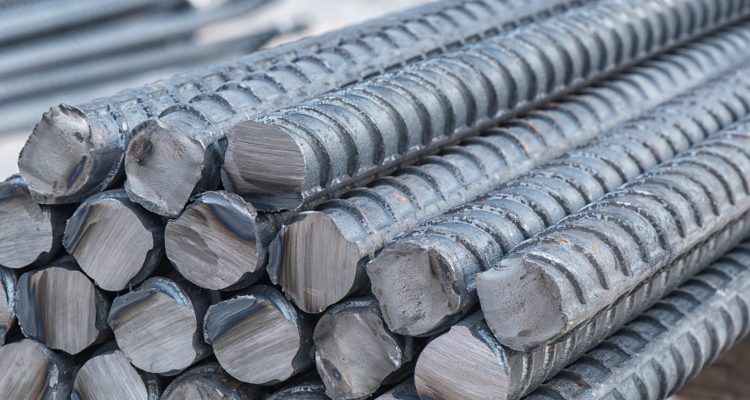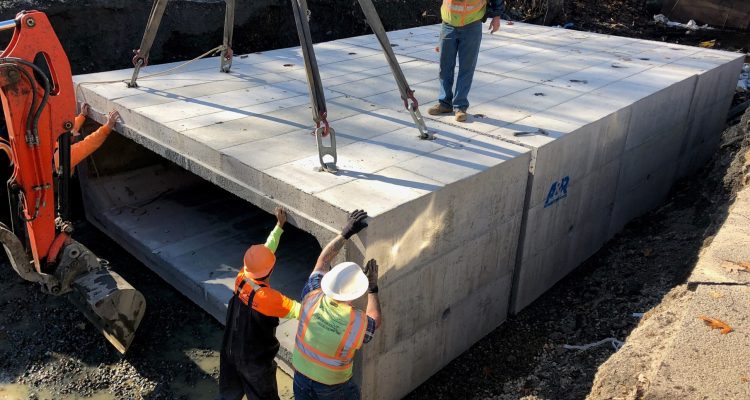Services
- Home
- Services
Rebar Detailing
Our expert team provides comprehensive rebar detailing services, ensuring accurate placement and configuration of reinforcement steel in concrete structures.(AND)Here we prepare reinforcement placing/shop drawings derived from the design drawings which are then used by the contractor to place the bars at the project site. These shop drawings enable us to generate detailed instructions of the number, size, shape and location of the rebar to be placed in the form work, prior to concreting. And also we are producing Bar Bending Schedules in varied customized formats, which are then input into automated machines in fabrication shops. At Fort Rebar, we use industrial leading technology software to produce shop drawings as per the structural codes and construction practices of the region.

Project Award and Review.
The Project Manager (PM) reviews the project scope, requirements, and timelines.
Team Assignment
Assign team members and allocate resources based on project needs and complexity.
Project Study
Complete a detailed study of architectural and structural designs to create accurate rebar details.
Request for Information (RFI)
Raise any RFIs and queries for missing or conflicting details with the contractor.
Drawing Production
Produce detailed rebar shop drawings and bar bending schedules (BBS) based on design specifications.
Self-Checking
Rebar Detailers ensure all details align with project requirements through self-checking.
Quality Assurance
The Rebar Checker verifies that all drawings comply with industry standards, codes, and project specifications.
Corrections and Modifications
Assist with any necessary corrections and modifications to ensure accuracy.
Final Review
The Team Leader reviews and approves detailed drawings and schedules according to design standards.
Client Approval
Once quality checks are finalized, submit the project to clients for approval.
Final Adjustments
After receiving the approved submittal, make any mark-ups and produce the bar list as per client requirements.
Key Features
Structural Integrity
Rebar detailing ensures that the reinforcement bars are accurately placed according to the structural engineering design. This is essential for maintaining the structural integrity of the building or structure.
Compliance with Codes & Standards
Verify that the rebar detailing complies with local building codes, industry standards, and any project-specific requirements. This includes ensuring proper spacing, cover, lap lengths, and other factors specified by relevant standards.
Dimensional Accuracy
Precise dimensions are critical in rebar detailing. The drawings should provide accurate measurements for the placement of rebars, ensuring that they fit seamlessly into the concrete elements without causing issues during construction.
Accurate Placement and Spacing
Ensure that the placement and spacing of each reinforcement bar (rebar) align with the structural engineering design. Accurate positioning is vital for the overall structural integrity of the concrete elements.
Bending and Cutting Details
Clear instructions for bending and cutting the rebars should be included in the shop drawings. This information guides fabricators in producing the required shapes and lengths for the reinforcement bars.
Seismic Detailing
Pay special attention to seismic detailing, especially in regions prone to seismic activity. Follow seismic design requirements and provide additional reinforcement where necessary to enhance structural resilience.
Quality Control and Review
Conduct thorough quality control checks and reviews of the shop drawings. Involve experienced detailers, engineers, and project stakeholders to identify and rectify any errors or inconsistencies.
Co-ordination with Other Disciplines
Rebar detailing involves coordination with other disciplines such as architecture and MEP (mechanical, electrical, plumbing) to ensure that reinforcement is integrated seamlessly into the overall design. This coordination helps avoid conflicts and ensures a smooth construction process.
Clear Notations and Annotations
Use clear notations and annotations to convey important information. Highlight critical areas, special conditions, or deviations from standard detailing to ensure they are understood and addressed during construction.
Construction Efficiency
Well-detailed rebar drawings enhance construction efficiency by providing clear guidelines for the placement of reinforcement. This can lead to faster construction timelines and help meet project deadlines.
Revision Tracking
Implement a revision control system to track any changes made to the shop drawings. Clearly document revisions and ensure that construction teams are working with the most up-to-date information.
Continuous Communication
Maintain open and continuous communication with project stakeholders, including architects, engineers, fabricators, and contractors. Address any queries or concerns promptly to ensure a smooth construction process.
Rebar Estimating
This is the process of quantifying the reinforcement in a concrete structure, where we categories the steel by type, bar size and bend; element wise and segment wise. We also provide mesh and accessories details, when it is included in the scope. At Fort Rebar, we specialize in providing accurate and reliable rebar estimation services for construction projects of all sizes. Our team of experienced professionals utilizes industry-leading software and expertise to calculate precise quantities of reinforcement steel required for your projects.

Key Features
Review of Project Drawings and Specifications
The process begins with a thorough review of the architectural and structural drawings, as well as the project specifications. These documents provide the necessary details about the dimensions, spacing, and grade of the rebar required.
Identifying Rebar Requirements
Based on the drawings, we identify the type, size, and quantity of rebar needed for different structural elements, such as beams, columns, slabs, and foundations, etc.
Take-off Process
The next step is to perform a rebar take-off, which involves quantifying the total length and weight of rebar needed. This is done by calculating the rebar needed for each structural component, considering factors like lap splices, bends, hooks, and waste..
Material Specifications
Ensuring that the correct grade (e.g., Grade 40, Grade 60) and type of rebar (e.g., epoxy-coated, stainless steel) are specified according to the project requirements is crucial, as these factors influence both cost and structural integrity.
Concrete Cover Consideration
The estimation process must account for concrete cover, which is the distance between the rebar and the outer surface of the concrete. The concrete cover affects the spacing and placement of rebar, which needs to be accurately reflected in the estimation to avoid construction errors.
Compliance with Codes and Standards
Ensuring that the rebar estimate aligns with local building codes and industry standards is crucial to avoid legal and structural issues. Incorporating safety standards into the estimate, such as the need for additional rebar in seismic zones, ensures that the project meets all regulatory requirements.
Summarizing the Estimate
All the quantities, costs, and other relevant factors are compiled into a comprehensive estimate. This includes a breakdown of material costs, labour costs, equipment, and any other expenses related to rebar installation.
Review and Finalization
The estimate is reviewed for accuracy and completeness. Any adjustments needed are made before finalizing the estimate. This step may also involve cross-checking with suppliers and contractors to ensure that the costs are realistic.
Continuous Updates
Throughout the project, the estimate may need to be updated to reflect changes in design, material prices, or labour costs. Continuous monitoring ensures that the project remains within budget.
Precast Detailing
Precast detailing is a specialized aspect of construction planning that focuses on the meticulous design and representation of precast concrete elements. These elements, crafted off-site, include panels, beams, columns, and other structural components. Precast detailing involves the creation of precise drawings and instructions to guide the fabrication and installation of these elements on the construction site. At Fort Rebar, we use industrial leading technology software to produce high-quality precast shop drawings as per the structural codes and construction practices of the region.

Key Features
Project Assessment
Understanding the overall project requirements, architectural design, and structural specifications to tailor the precast detailing process accordingly.
Detailed Drawing
Creation of comprehensive drawings that outline the specific dimensions, shapes, and connections of precast elements. These drawings act as a blueprint for the manufacturing process.
Connection Details
Precise detailing of connections between precast elements and with other structural components.
Embedment Details
Specification of embedment, including the type and location of inserts, lifting devices, and connections.
Generate Detailed Shop Drawing
Generating detailed shop drawings that include plans, elevations, sections, and specifications. These drawings serve as a guide for the fabrication and installation teams.
Reinforcement Layouts
Designing the layout of reinforcement within precast elements to enhance structural integrity. This includes detailing the placement and configuration of reinforcing bars to meet design and safety standards.
Material Specifications
Clearly defining the type and grade of concrete, reinforcement, and any additional materials used in the precast elements. This ensures compliance with project specifications and industry standards.
Collaboration with Engineers & Architects
Working closely with structural engineers and architects to ensure that the precast elements align seamlessly with the overall structural and aesthetic objectives of the project.
Quality Assurance
Implementing quality assurance protocols to review and verify the accuracy of the detailing, ensuring that the final precast elements meet industry standards and project requirements.